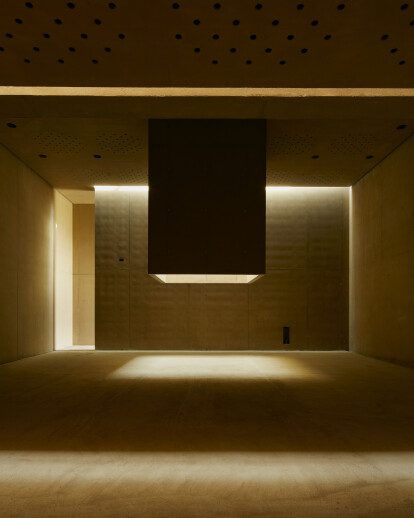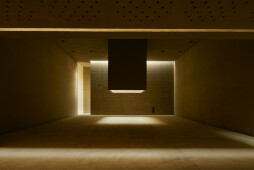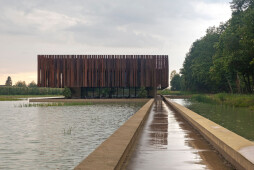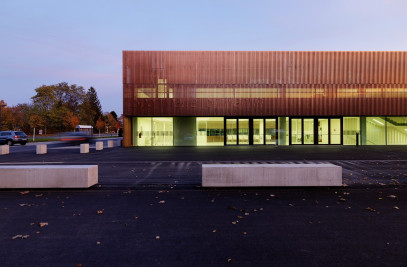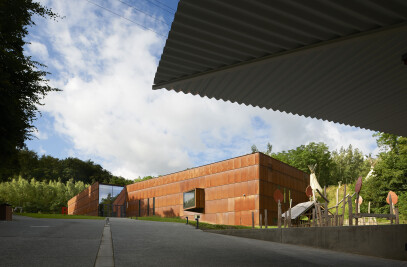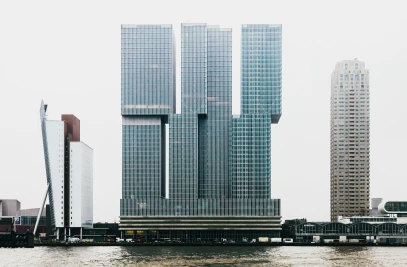Architecture takes on a very distinct character when death is involved. Death confronts architecture with the passage of time and with the eternal. Through the centuries — as testified by the funerary architecture of ancient Egypt, with its millenniaold pyramids and its sculpture integrated into the landscape — architecture has faced up to the challenge of eternalness with works of stone, marble, granite: durable materials that withstand the test of time. The monumental expressiveness of funerary architecture depends not solely on the immanent strength of natural stone, however.
While the Taj Mahal sublimates death in a dazzling display of white marble, the essence of this architecture dedicated to ‘the end’ expresses itself in relation to the even more eternally lasting and, as it were, immaterial components of architecture — namely, water and light. After all, the materials of building seem no less vulnerable than the human frame, and although stone will ultimately crumble into dust, light and the natural elements such as water retain their powerful symbolism of regeneration day after day, year after year, aeon after aeon. Architecture often achieves a mature expressiveness only when natural elements such as water and light cast their sparkle on the dead mass of stone or concrete.
Material used :
1. Regional ironstone-coloured architectural concrete
2. Corten Steel
