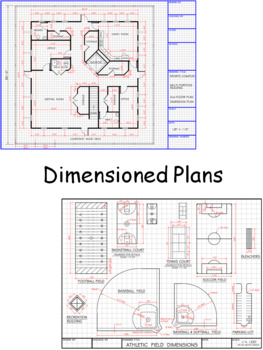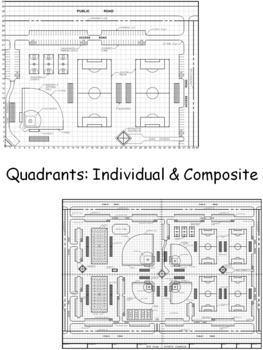Sports Complex: Architectural & Civil Engineering Bundle:Distance Learning
Anthony and Linda Iorlano
447 Followers
Grade Levels
8th - 12th, Homeschool
Resource Type
Formats Included
- PDF
Pages
42 pages
Anthony and Linda Iorlano
447 Followers
Description
Architectural Drafting / Design (Multi-Purpose Building for Sports Complex) & Civil Engineering (Site Plan, Landscape Plan, Color Rendering)
An Architectural Drafting/Design project for intermediate to advanced drafting students.
This project can be drawn in CAD or with traditional drafting tools.
ARCHITECTURAL DESCRIPTION
Project Description: Architectural Drafting / Design
Multi-Purpose Building for Sports Complex
An Architectural Drafting/Design project for intermediate to advanced drafting students.
This project can be drawn in CAD or with traditional drafting tools.
1. The drawings of a two story multi-purpose building for a sports complex, complete with restrooms,
concession stands, kitchen, meeting rooms, offices and storage rooms.
2. Each drawing is on an individual 8½” x 11” gridded paper with the grid spacing at 1/8” or 8 squares per inch.
The drawing scale is 1/8”=1’-0”
3. The building can be drawn on larger drafting / plotter paper using a ¼”=1’-0” scale.
4. Written directions are provided for use by the teacher and student.
List of Drawings: (9 drawings)
* First Layout Floor Plan
* First Floor Dimension Plan
* Second Floor Layout Floor Plan
* Second Floor Dimension Plan
* Front Elevation
* Rear Elevation
* Left Side Elevation
* Right Side Elevation
* Color Rendering – Front Elevation
As a Design & Drafting Activity:
Use the same footprint (building perimeter) and re-design the floor plans and elevations.
CIVIL DESCRIPTION
Project Description - Sports Complex Drafting & Design
Site Plan, Landscape Plan, Color Rendering
A Civil Engineering Drafting/Design project for intermediate to advanced drafting students.
This project can be drawn in CAD or with traditional drafting tools.
1. The drawings are on a 4 quadrant coordinate gridded background that will help students to determine the
location and size of the athletic fields, buildings, parking lots and roads.
2. Each quadrant is on an individual 8½” x 11” gridded paper with the grid spacing at ¼” or 4 squares per inch.
The drawing scale is 1”=100’. The scale can be converted to 1”=50’ by using larger paper and adjusting the
grid number spacing.
3. This can be a group activity or an individual student activity depending on the time and the ability of the
students.
a. Four students per group - each student will draw one quadrant.
b. Two students per group - each student will draw two quadrants.
c. After each quadrant drawing is complete and checked they can be put together to make the entire project.
4. A list of corner coordinates will be provided to locate individual athletic fields, parking lots, roads and buildings.
Trees and a few other items do not have written coordinate points but their location can be referenced and
plotted.
5. Detailed drawings will be provided for each type of athletic field in the complex.
List of Drawings:
* Site Plan
* Athletic Field Dimensions Plan (optional)
* Landscape Plan (can be a separate drawing or combined with the site plan)
* Color Rendering (created by copying the landscape plan and coloring in the athletic fields, buildings, parking lots,
trees etc.)
As a Design & Drafting Activity:
* Students can design their own Sports Complex using the same site.
* Students can design a Skate Park and Playground within the Sports Complex.
We hope you enjoy this activity as much as we have creating it.
Sincerely,
Linda and Tony Iorlano
An Architectural Drafting/Design project for intermediate to advanced drafting students.
This project can be drawn in CAD or with traditional drafting tools.
ARCHITECTURAL DESCRIPTION
Project Description: Architectural Drafting / Design
Multi-Purpose Building for Sports Complex
An Architectural Drafting/Design project for intermediate to advanced drafting students.
This project can be drawn in CAD or with traditional drafting tools.
1. The drawings of a two story multi-purpose building for a sports complex, complete with restrooms,
concession stands, kitchen, meeting rooms, offices and storage rooms.
2. Each drawing is on an individual 8½” x 11” gridded paper with the grid spacing at 1/8” or 8 squares per inch.
The drawing scale is 1/8”=1’-0”
3. The building can be drawn on larger drafting / plotter paper using a ¼”=1’-0” scale.
4. Written directions are provided for use by the teacher and student.
List of Drawings: (9 drawings)
* First Layout Floor Plan
* First Floor Dimension Plan
* Second Floor Layout Floor Plan
* Second Floor Dimension Plan
* Front Elevation
* Rear Elevation
* Left Side Elevation
* Right Side Elevation
* Color Rendering – Front Elevation
As a Design & Drafting Activity:
Use the same footprint (building perimeter) and re-design the floor plans and elevations.
CIVIL DESCRIPTION
Project Description - Sports Complex Drafting & Design
Site Plan, Landscape Plan, Color Rendering
A Civil Engineering Drafting/Design project for intermediate to advanced drafting students.
This project can be drawn in CAD or with traditional drafting tools.
1. The drawings are on a 4 quadrant coordinate gridded background that will help students to determine the
location and size of the athletic fields, buildings, parking lots and roads.
2. Each quadrant is on an individual 8½” x 11” gridded paper with the grid spacing at ¼” or 4 squares per inch.
The drawing scale is 1”=100’. The scale can be converted to 1”=50’ by using larger paper and adjusting the
grid number spacing.
3. This can be a group activity or an individual student activity depending on the time and the ability of the
students.
a. Four students per group - each student will draw one quadrant.
b. Two students per group - each student will draw two quadrants.
c. After each quadrant drawing is complete and checked they can be put together to make the entire project.
4. A list of corner coordinates will be provided to locate individual athletic fields, parking lots, roads and buildings.
Trees and a few other items do not have written coordinate points but their location can be referenced and
plotted.
5. Detailed drawings will be provided for each type of athletic field in the complex.
List of Drawings:
* Site Plan
* Athletic Field Dimensions Plan (optional)
* Landscape Plan (can be a separate drawing or combined with the site plan)
* Color Rendering (created by copying the landscape plan and coloring in the athletic fields, buildings, parking lots,
trees etc.)
As a Design & Drafting Activity:
* Students can design their own Sports Complex using the same site.
* Students can design a Skate Park and Playground within the Sports Complex.
We hope you enjoy this activity as much as we have creating it.
Sincerely,
Linda and Tony Iorlano
Total Pages
42 pages
Answer Key
Included
Teaching Duration
N/A
Report this resource to TPT
Reported resources will be reviewed by our team. Report this resource to let us know if this resource violates TPT’s content guidelines.





